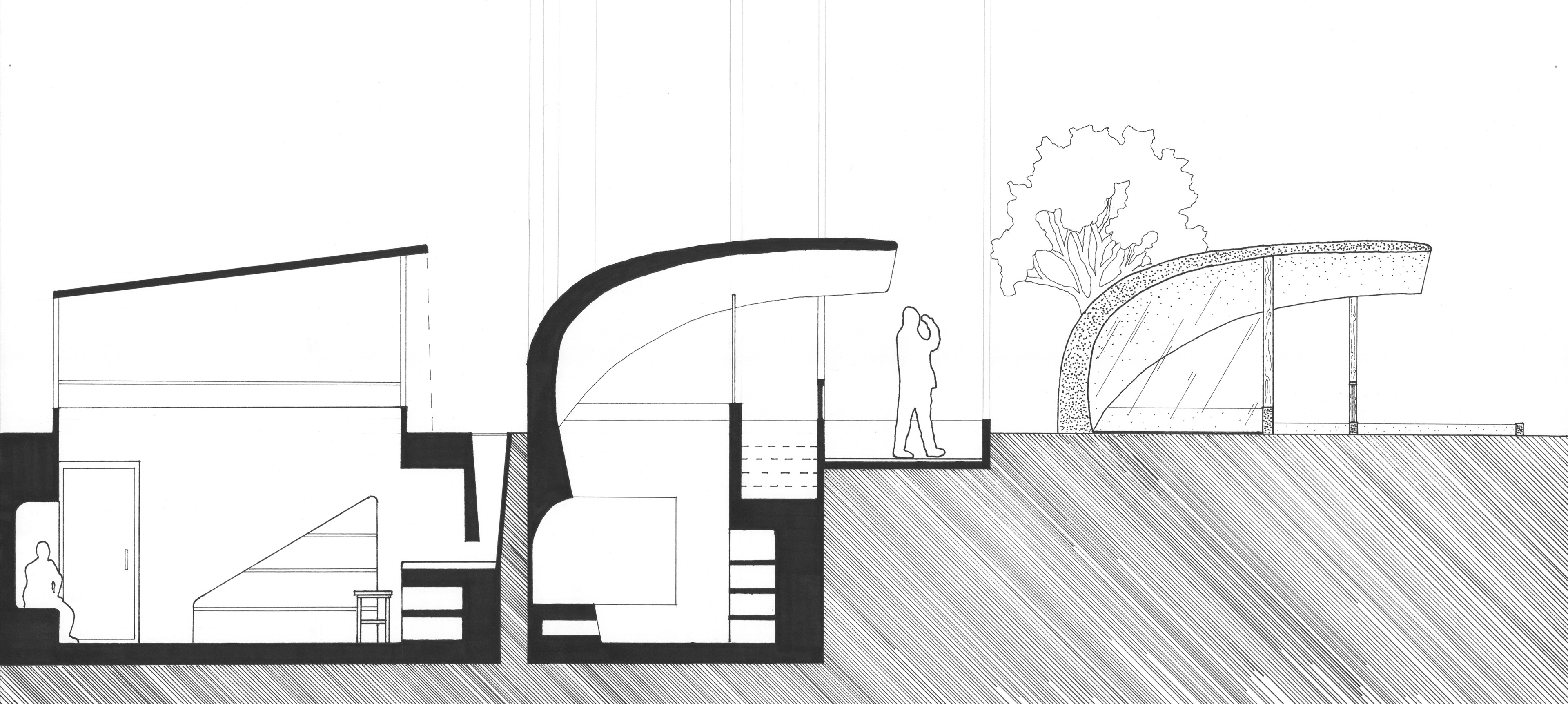A ‘designer’s hut’ inspired by, and meant for, Italian car designer Flaminio Bertoni 1903-1964. The challenge of this project was to create a compact space that not only supported the designer’s process, but also exemplified his design language aesthetically. This led to a form that is both streamline, like the cars, but also reminiscent of sculpting, Bertoni’s medium of choice. The program is accommodated through a variety of subtractions and extrusions forming storage, a workbench, and an alcove.

model photos

model photos

sections and elevation


