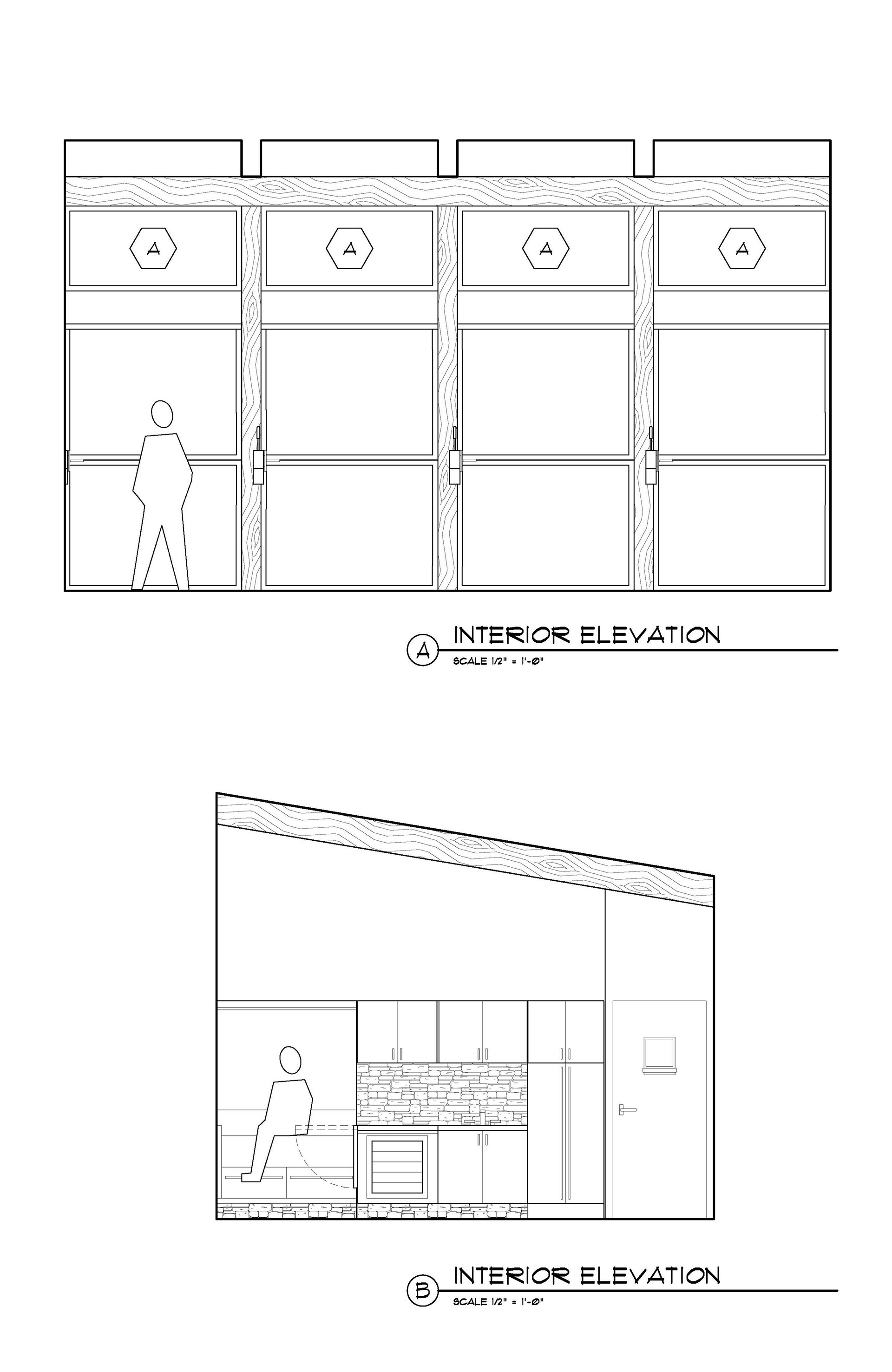An exercise in schematic design and detailing of a 500 sf rental cabin on a northwest facing beach in the San Juan Islands. Conceptually, it became important to consolidate service spaces into a thickness, or functional poche, in order to maximize the living space by thinking of it as an indoor-outdoor room. The cabin wanted to be a lighter wood frame set in a heavy stone base, which offered a variety of detailing opportunities and challenges.
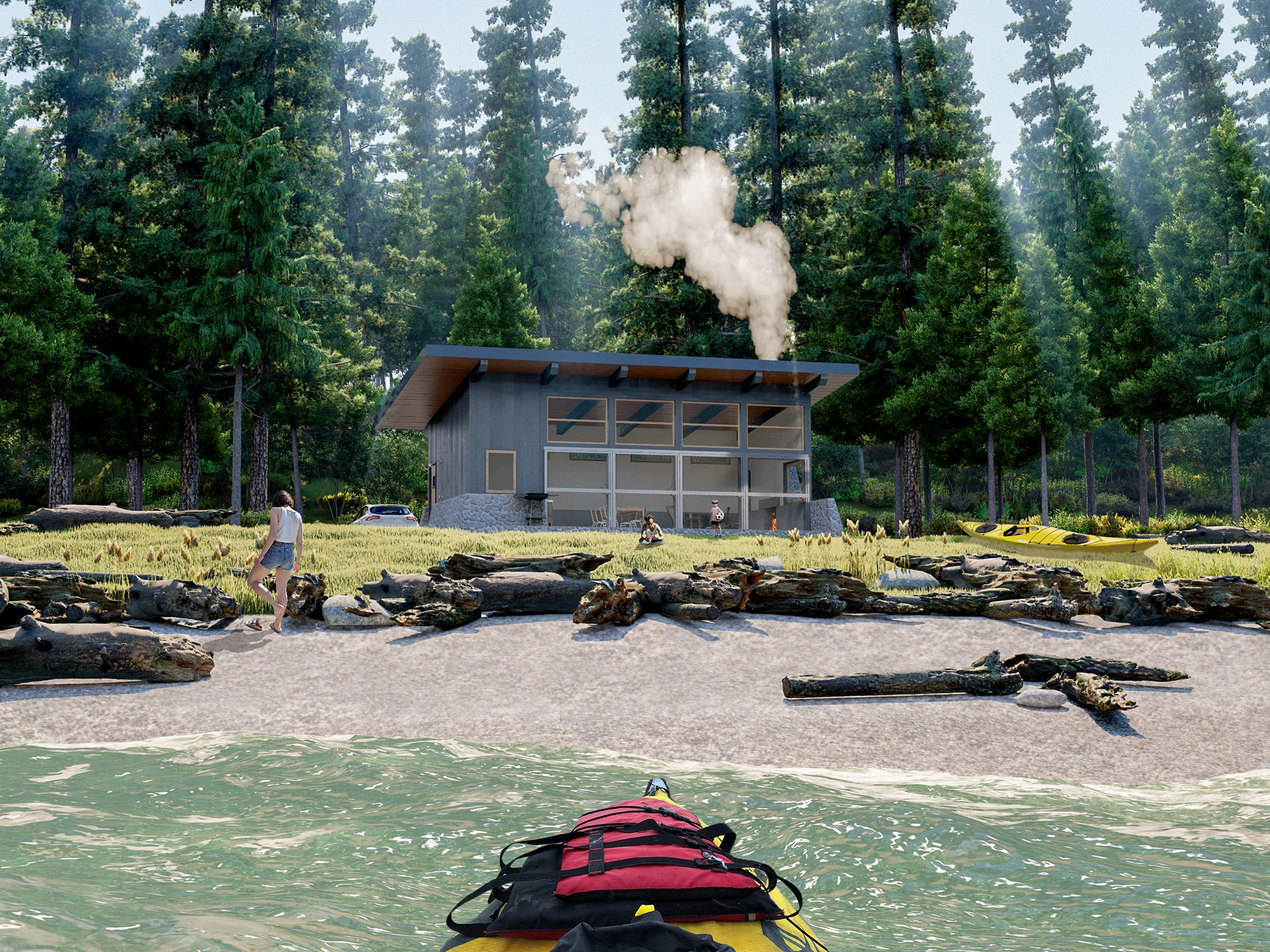
view from the beach
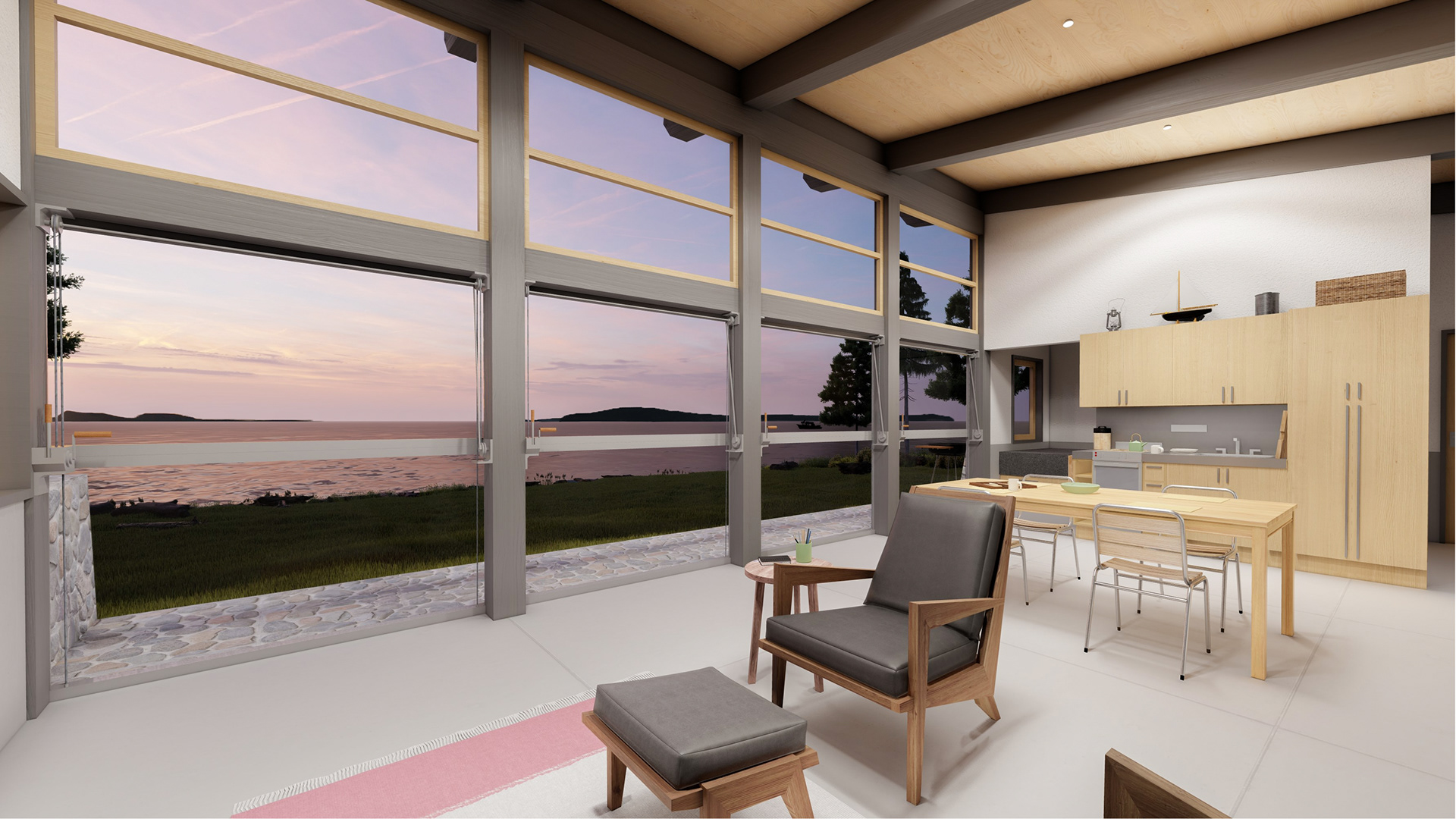
interior with doors closed
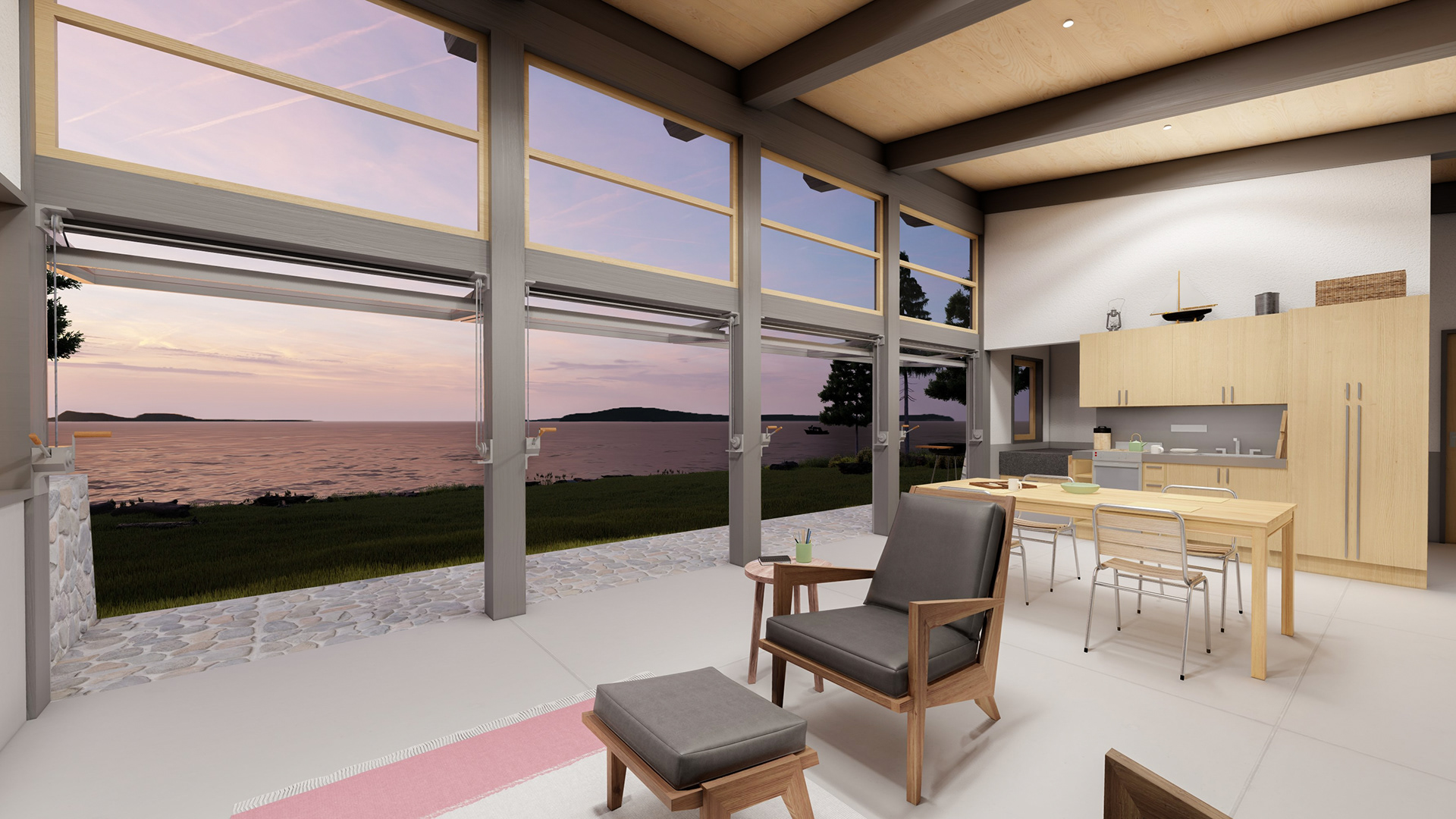
interior with doors open

foundation plan
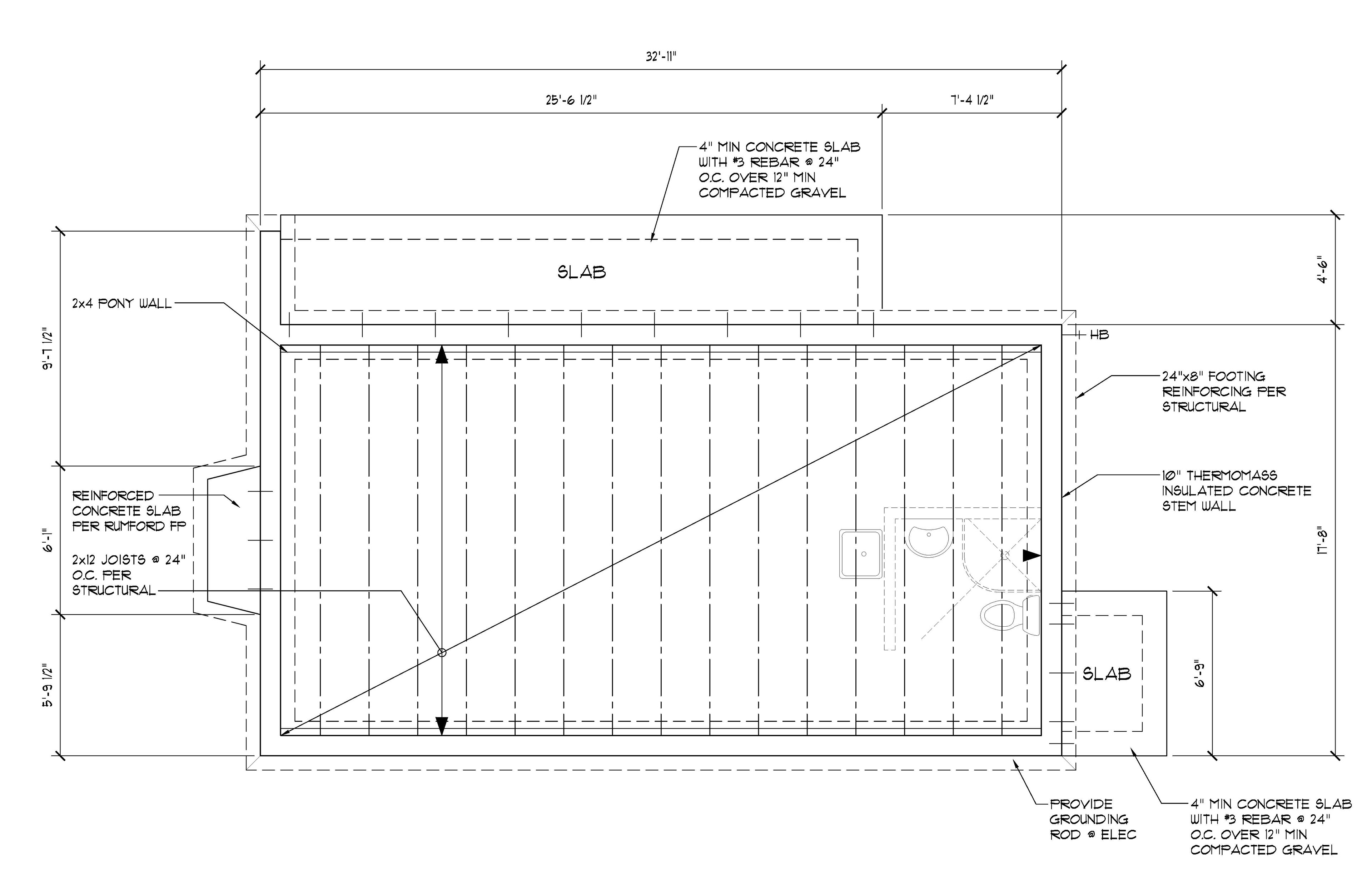
alternate floor framing plan
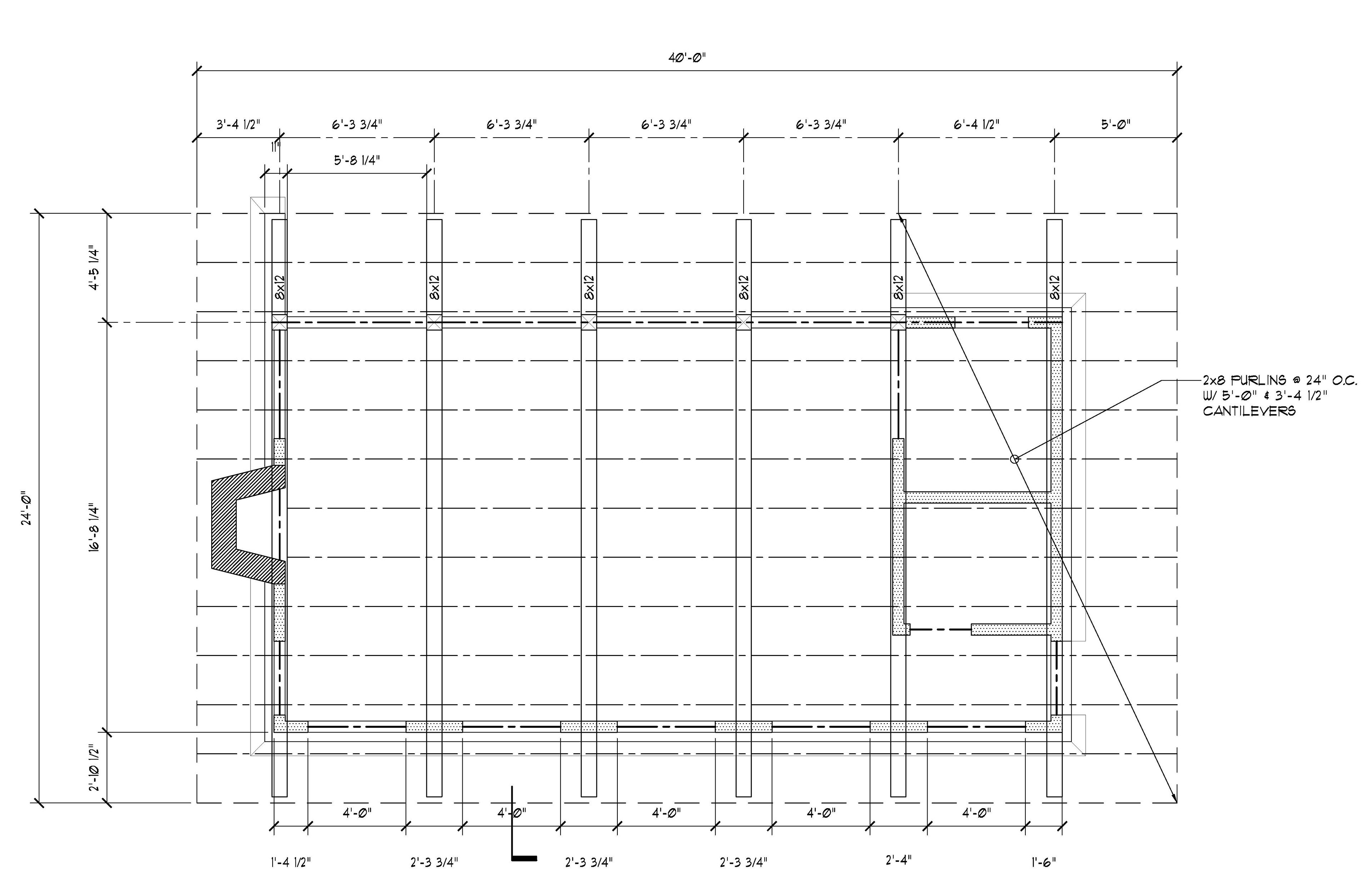
roof framing plan

bi-folding window wall detail

typical window detail

elevations
