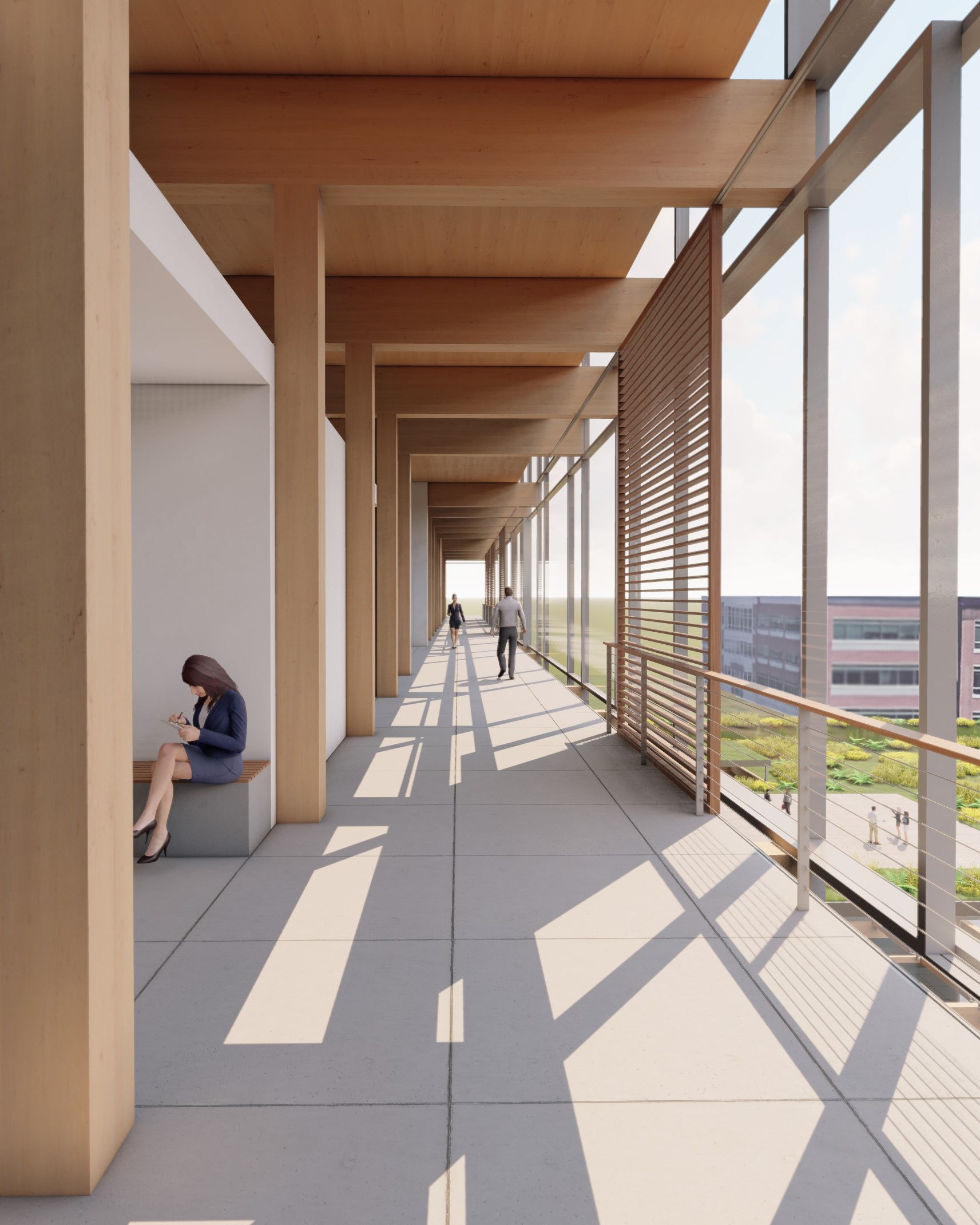A project for Clackamas County in collaboration with Tallwood Design Institute. We were tasked with developing schemes focused around the use of mass timber in a courthouse, to be used in a cost analysis process to test the plausibility of an entirely mass timber structure in their design process. Our scheme involved the use of mass timber in the form of glue-laminated post and beam construction, CLT floorplates, and CLT structural cores, totaling 231,668.5 cubic feet of wood products sequestering 5,899 metric tons of CO2. Our scheme went one step further exploring a semi-conditioned corridor, utilizing the principle of thermally active surfaces to create ‘radiant alcoves’ for comfort, eliminating 31.3% of each floor’s conditioned area in order to further combat climate change.
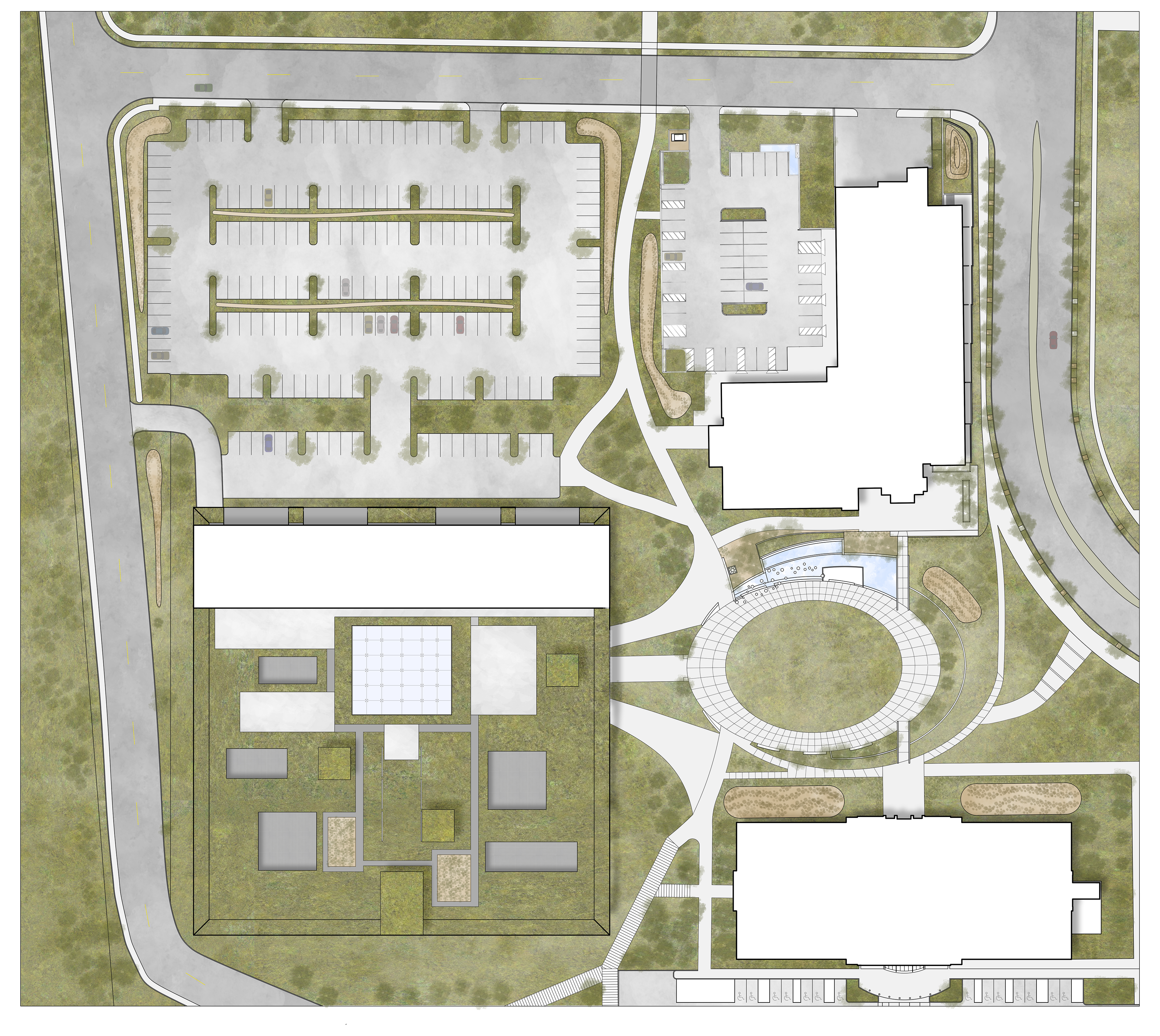
site plan
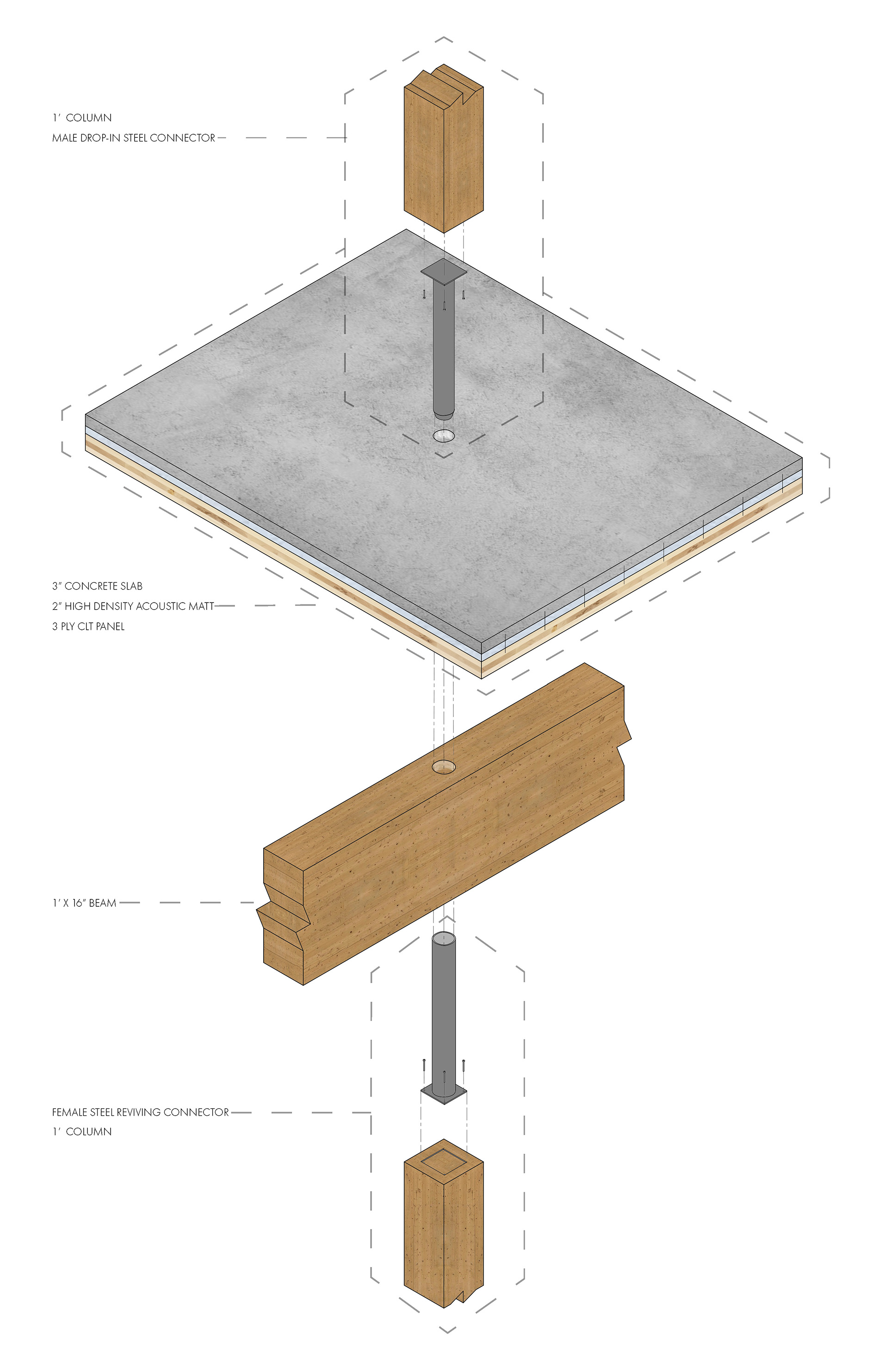
CLT connection
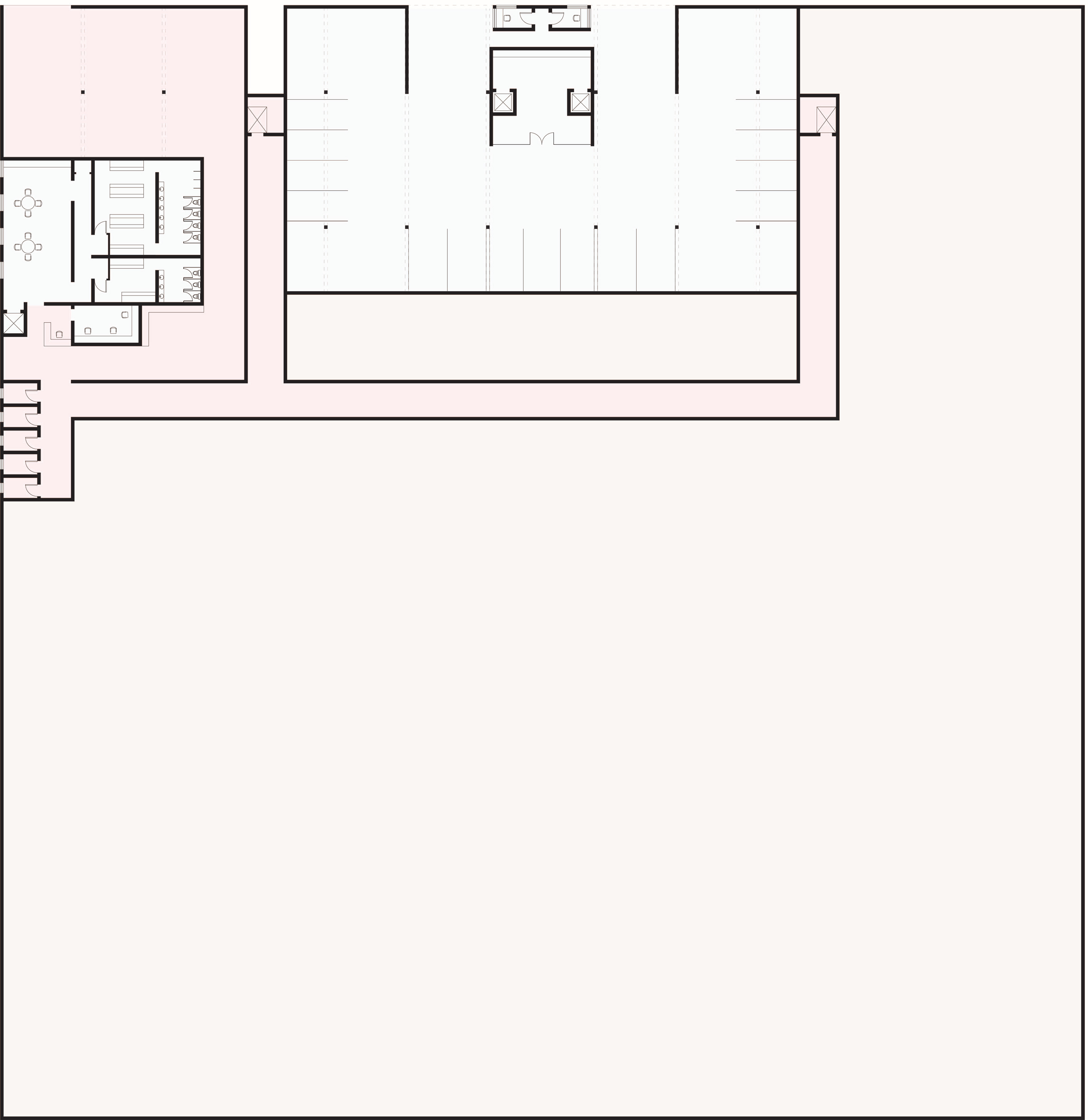
secure parking + holding
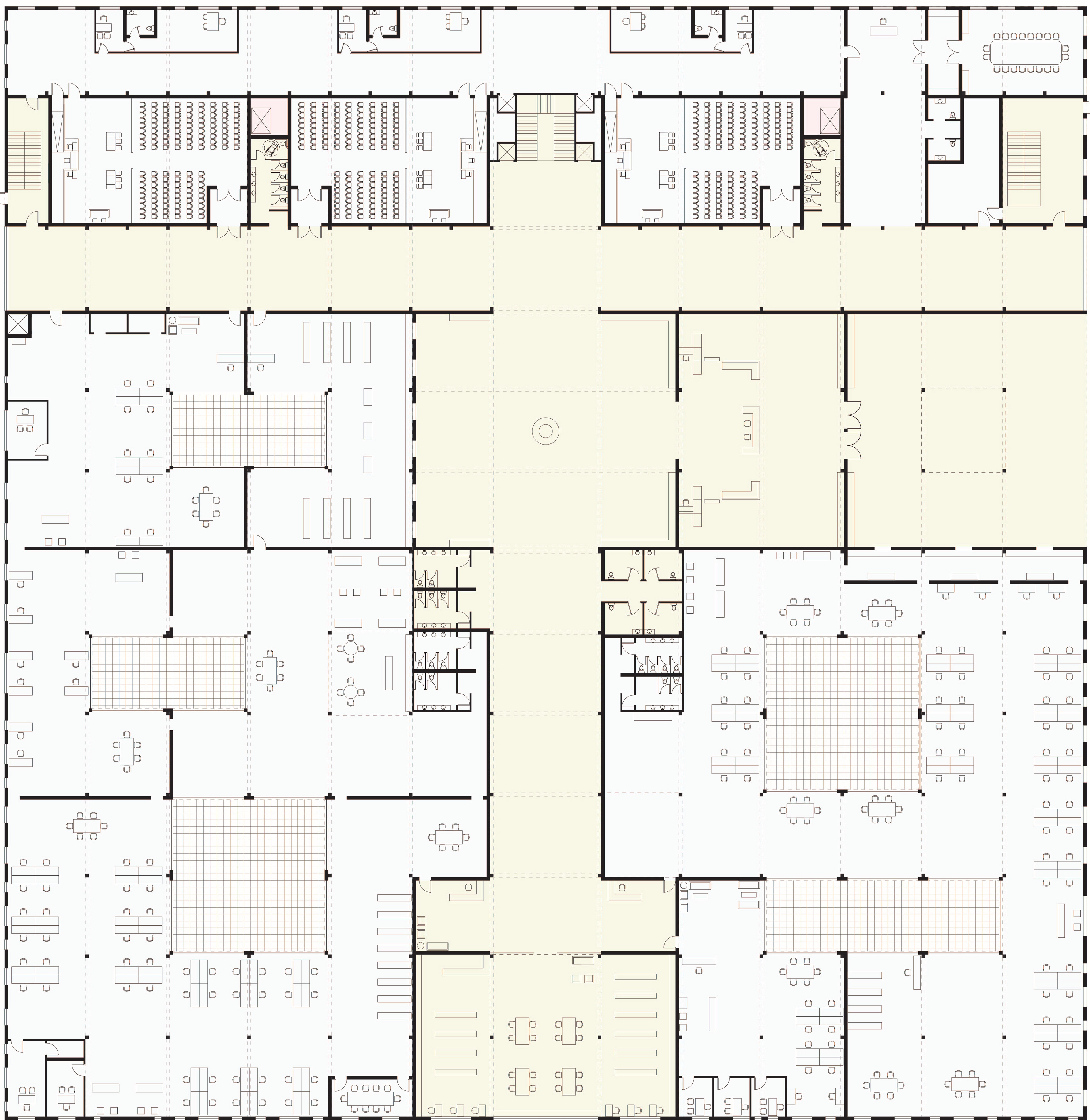
administration space + traffic court + library
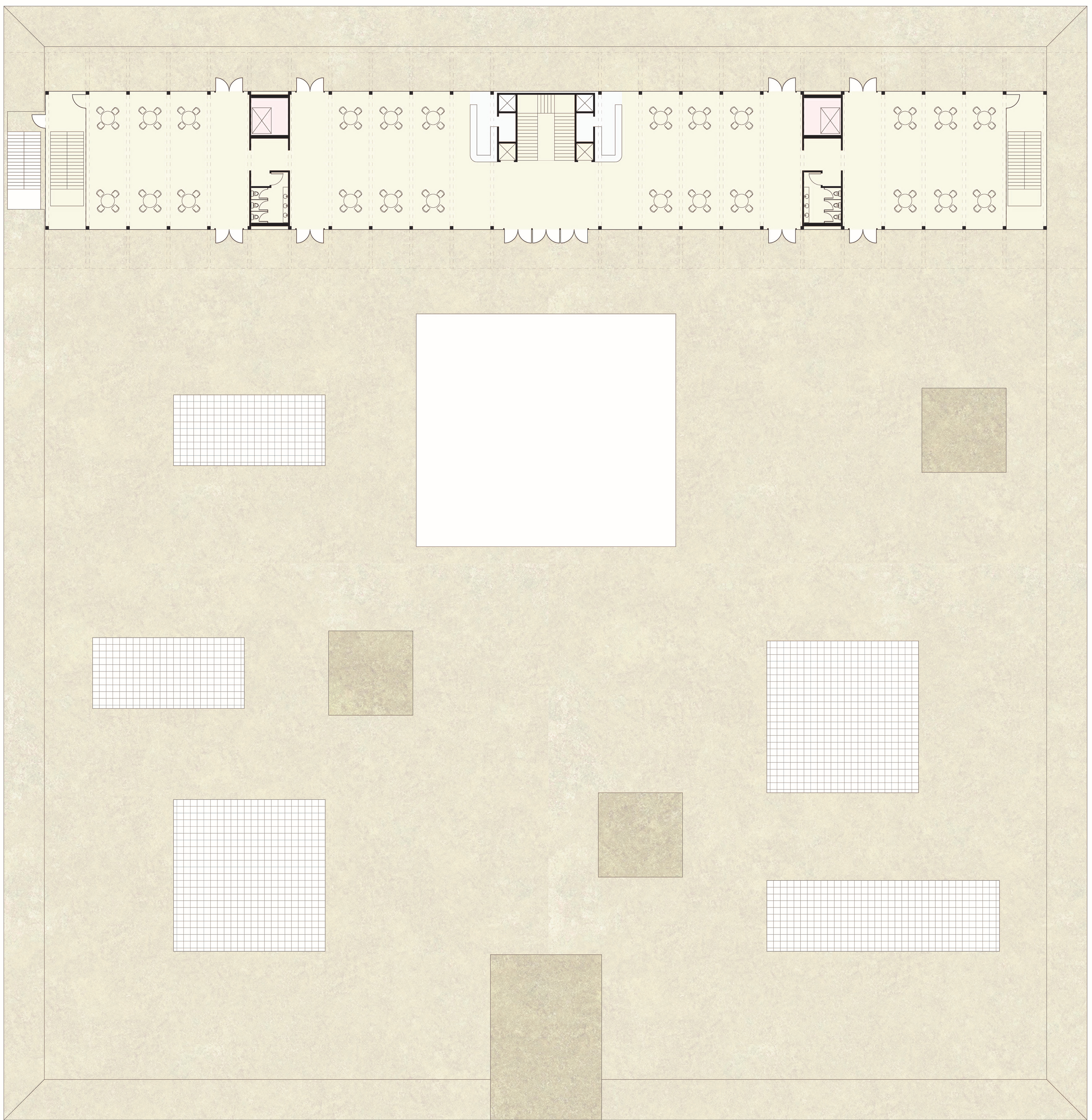
jury assembly + roof garden

typical courtroom floor
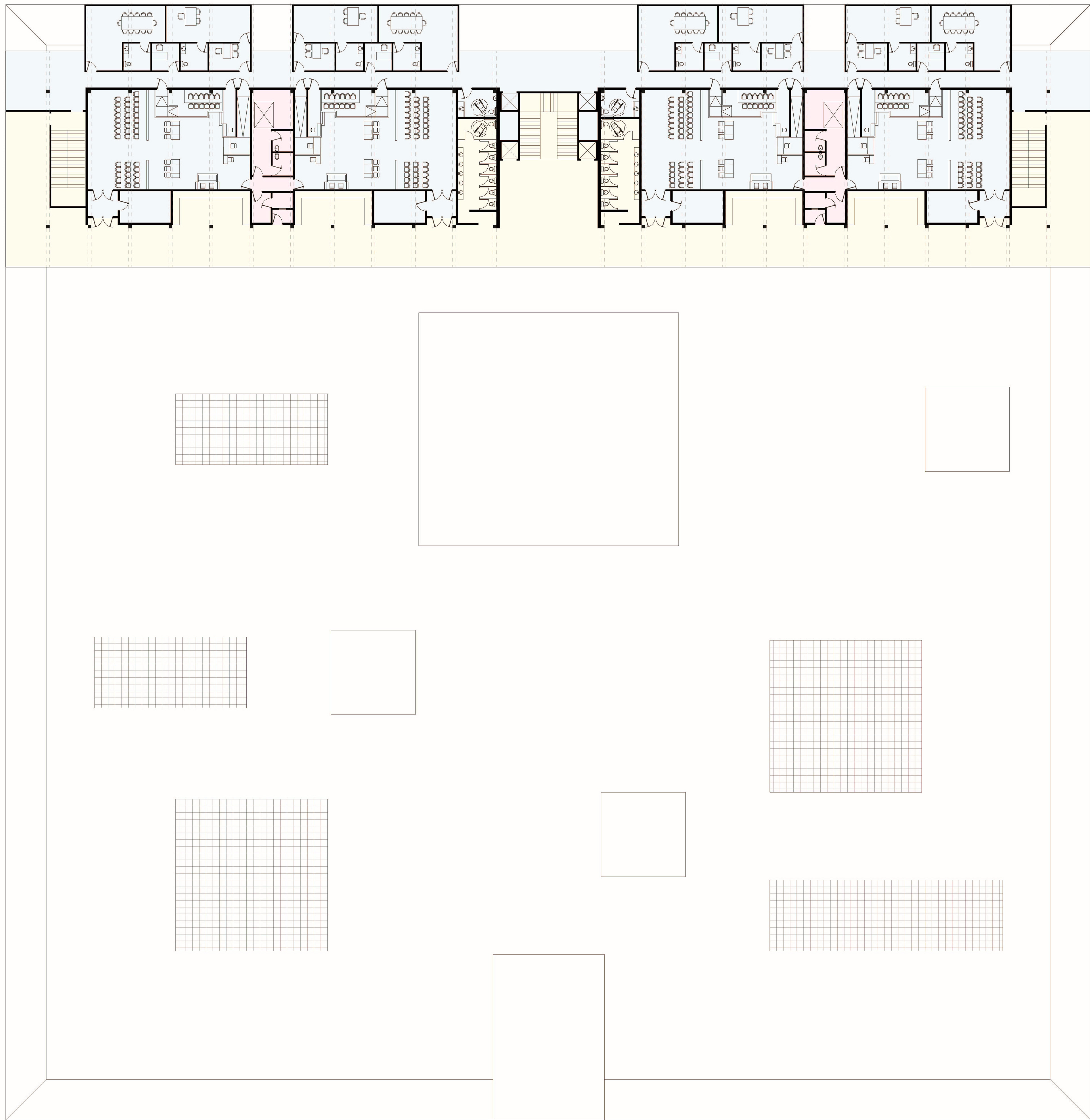
typical courtroom floor
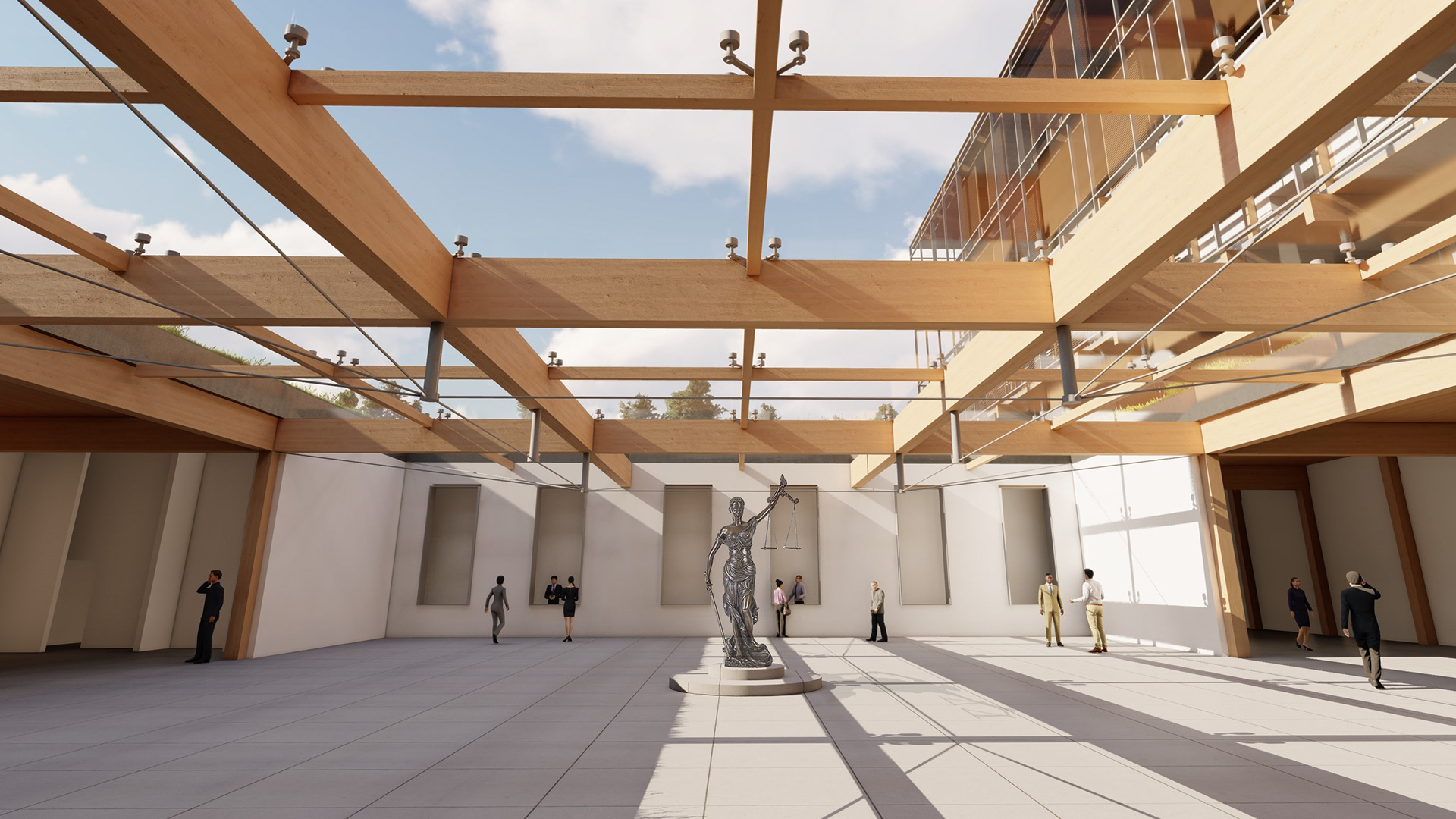
main lobby
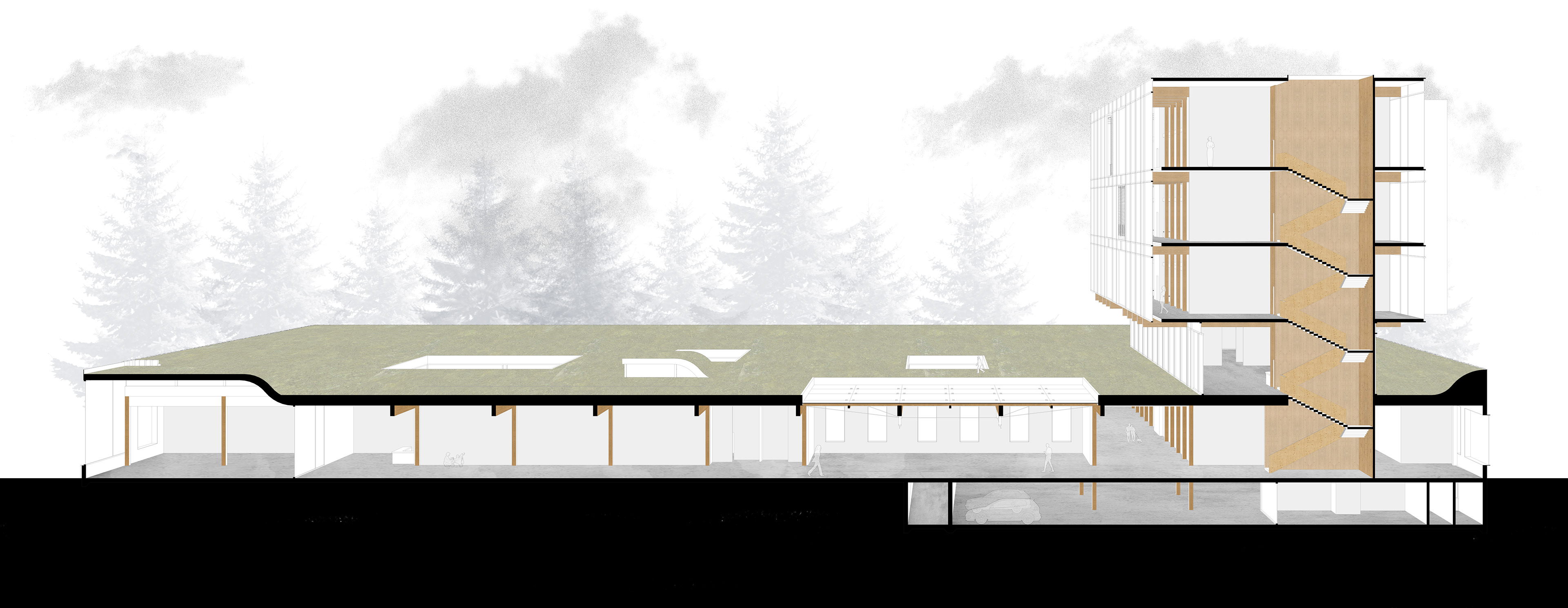
the structural system combines 3 ply CLT cores and floorplates, with a glulam post and beam frame, supporting four CLT 'boxes' that house the courtrooms

structure
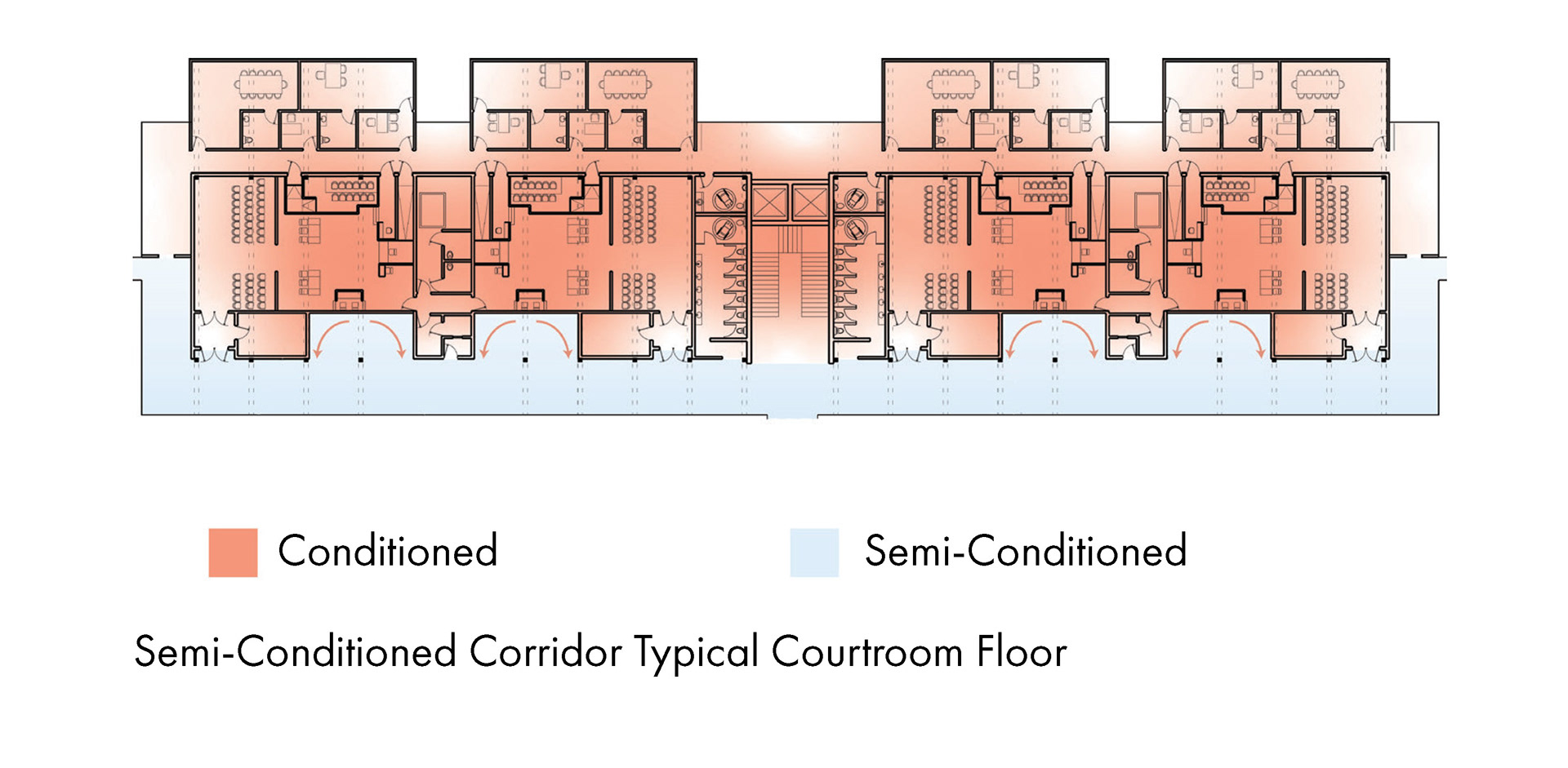
semi-conditioned corridor plan diagram
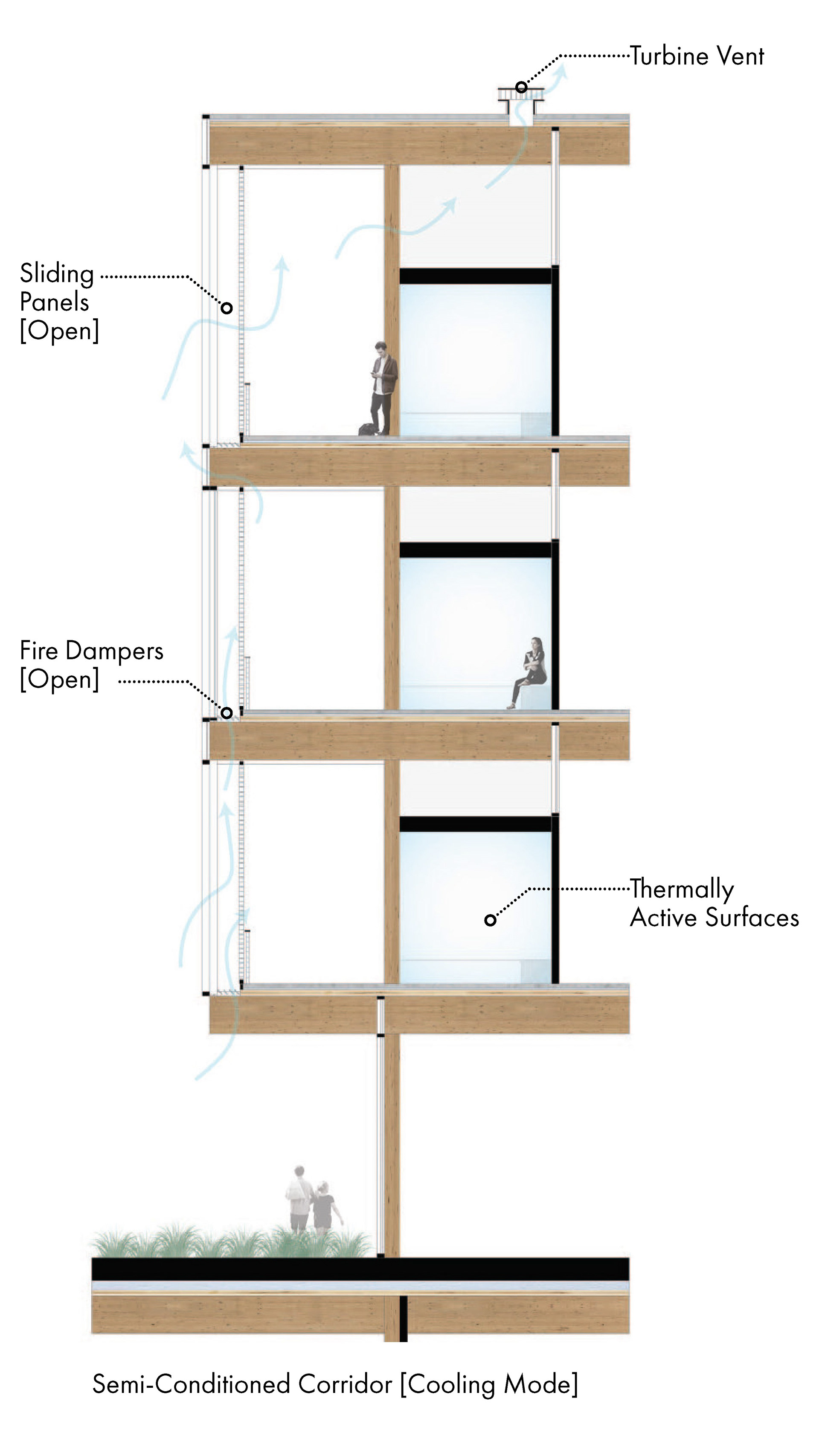
cooling season section

heating season section
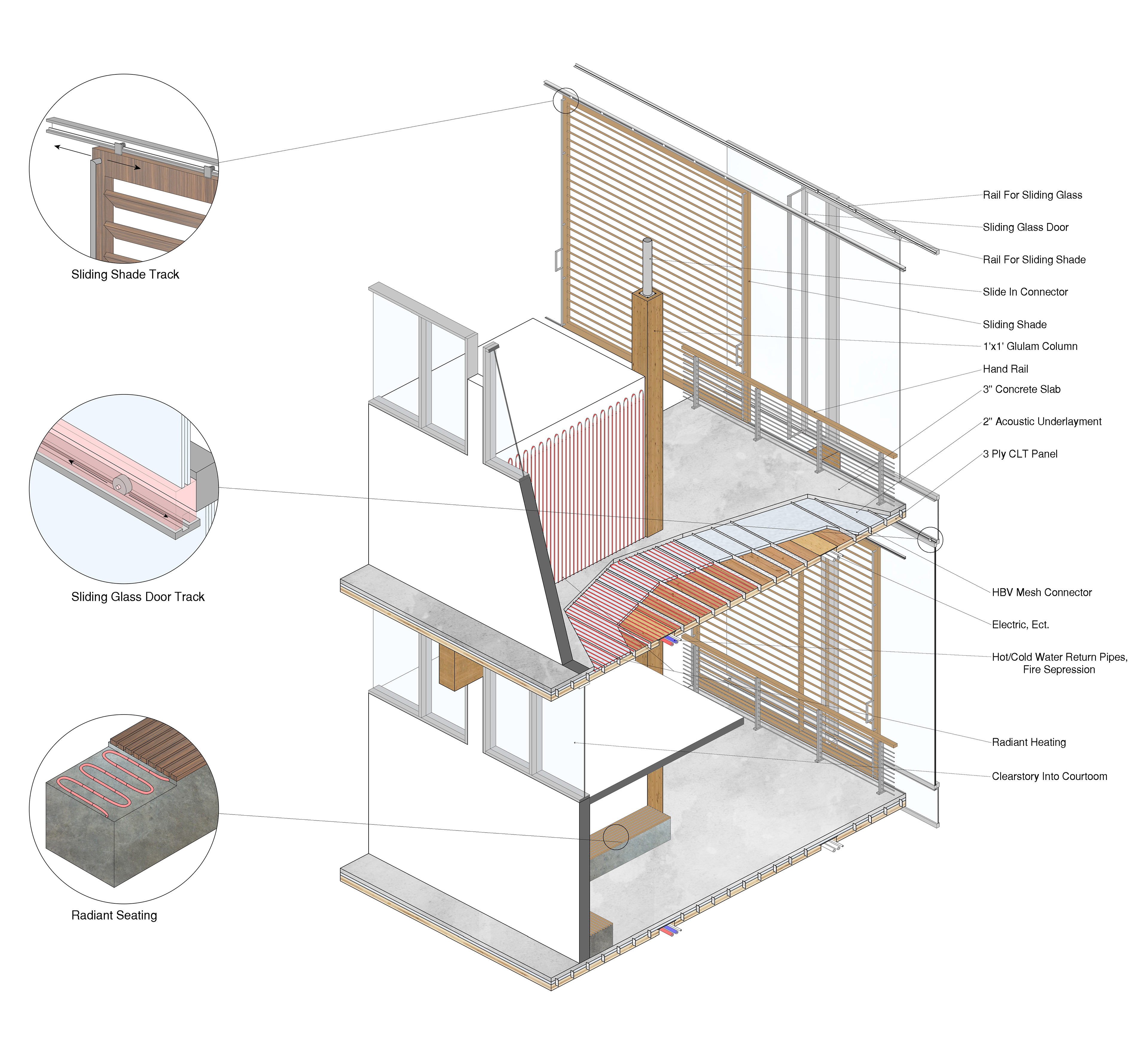
radiant alcove detail
