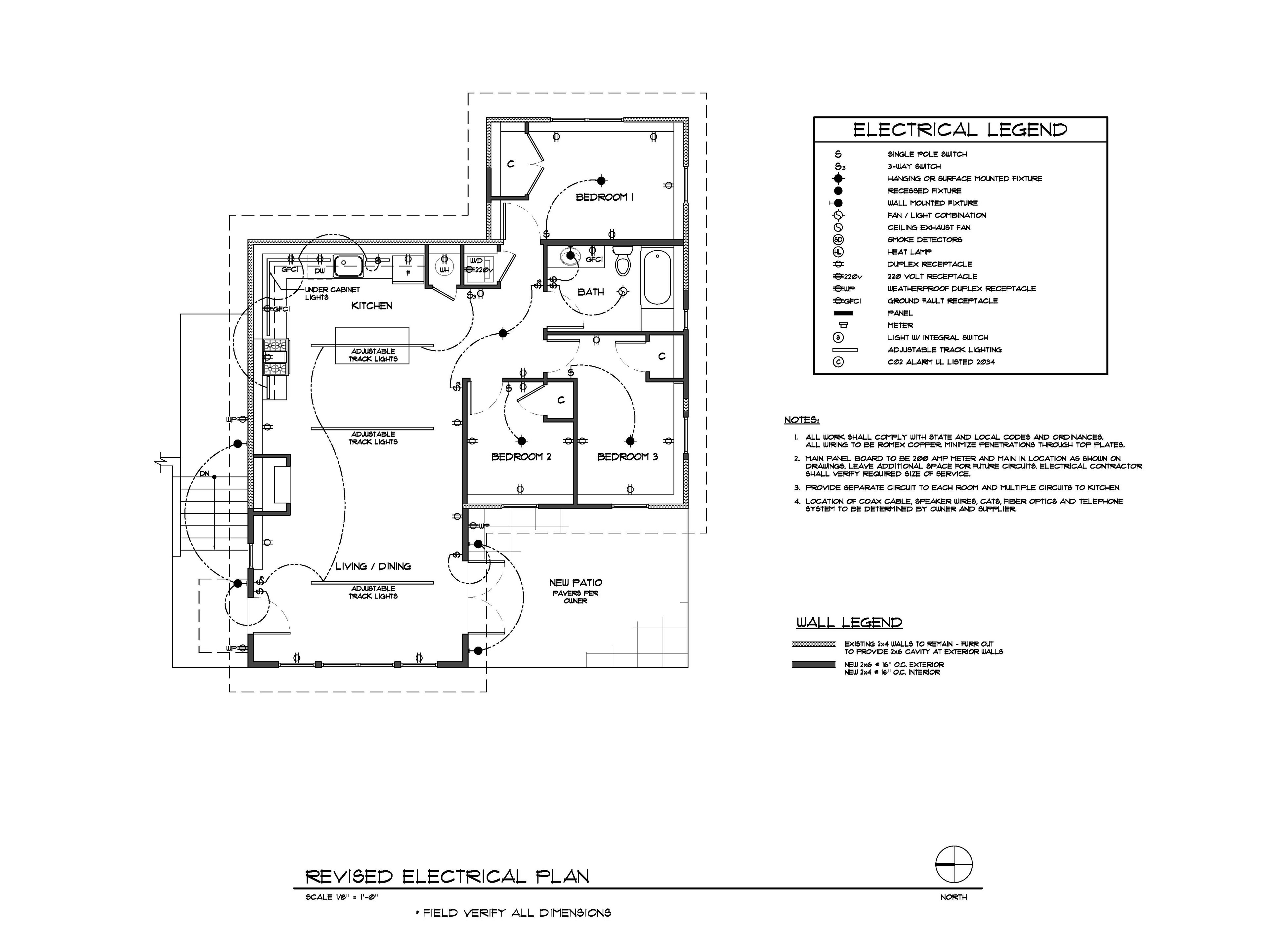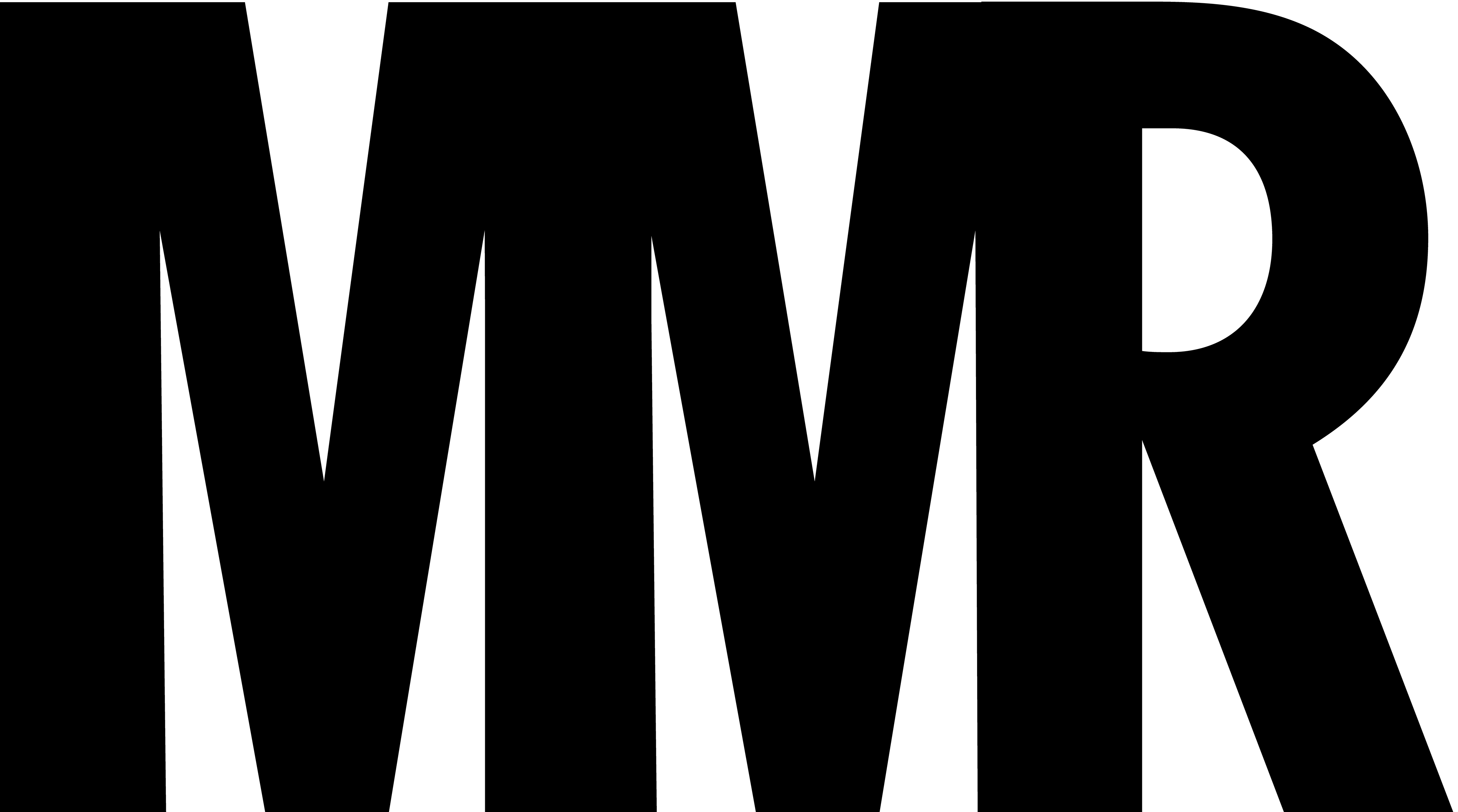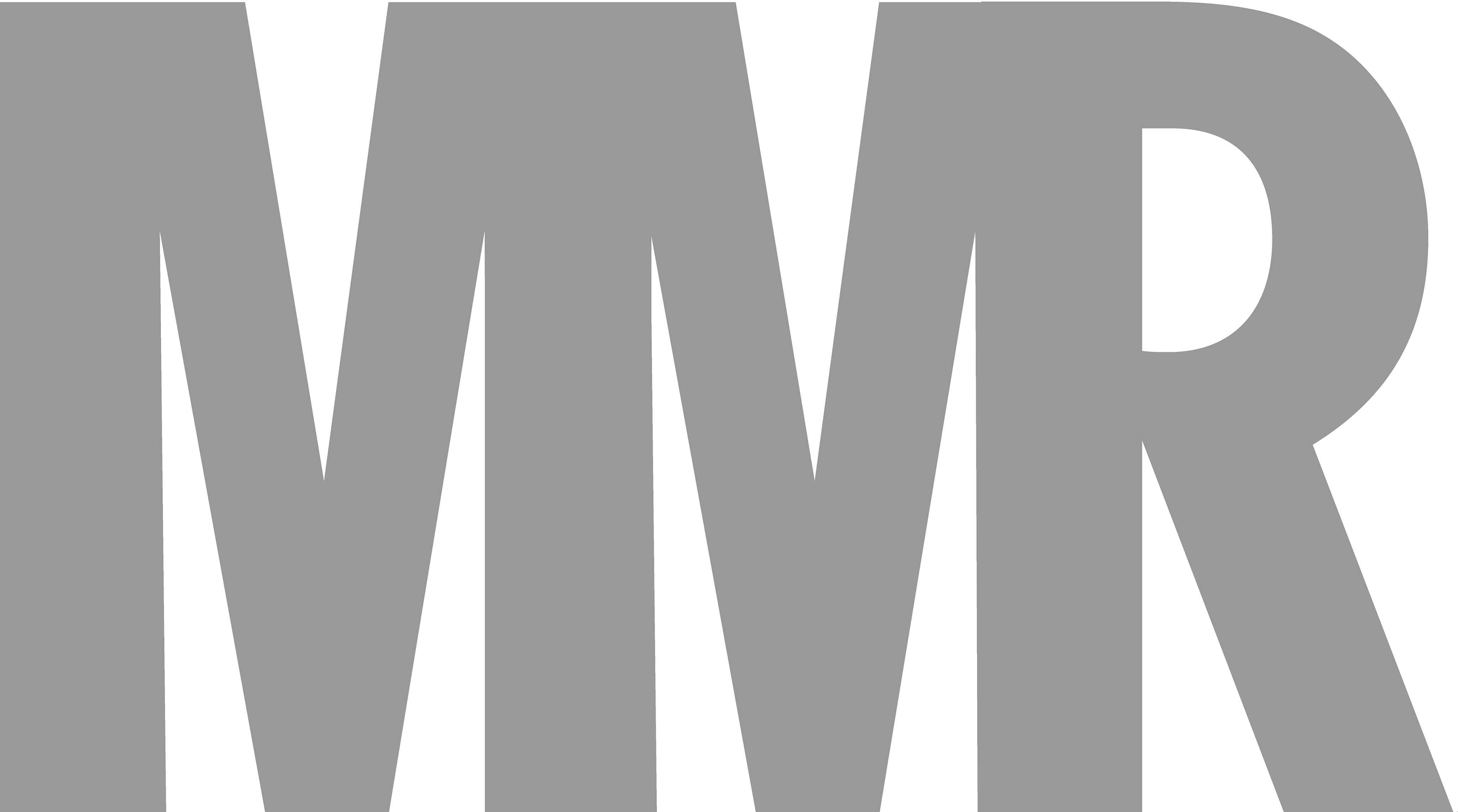A project done for Greg Robinson Architect consisting of a former auto body shop to be converted into a rental property. I worked closely with Greg Robinson to develop a scheme that best suited the needs of the client with respect to the 957 sf shop. I had the opportunity to be involved in client meetings, site visits, as-built measurements and drawings, demo plans and elevations, schematic design, design development, and construction documentation over the course of 3 months. The scheme revolves around a 234 sf addition on existing foundations off the western edge of the existing structure. This created a place of entry and opened a large social space up to the west, spilling out onto a new patio to the south, for better solar exposure. Parking was relocated to the northernmost edge of the site to create an entry procession through the existing garden space. Wall and roof framing would be replaced to improve energy efficiency. The final scheme would include 3 bedrooms, 1 bath, and a large social space (kitchen, living, and dining) with an enhanced entry sequence, fireplace, and patio.
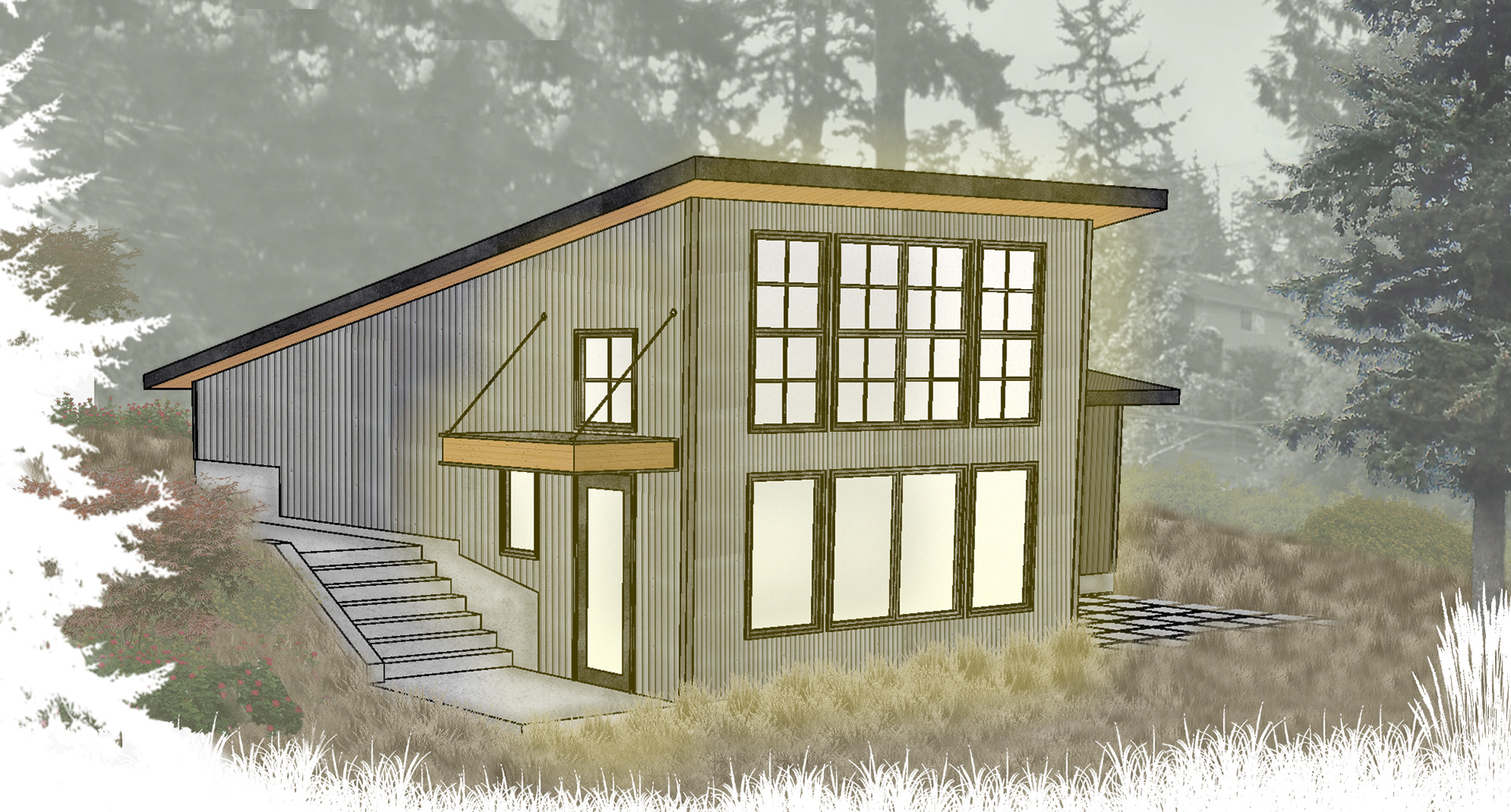
exterior view
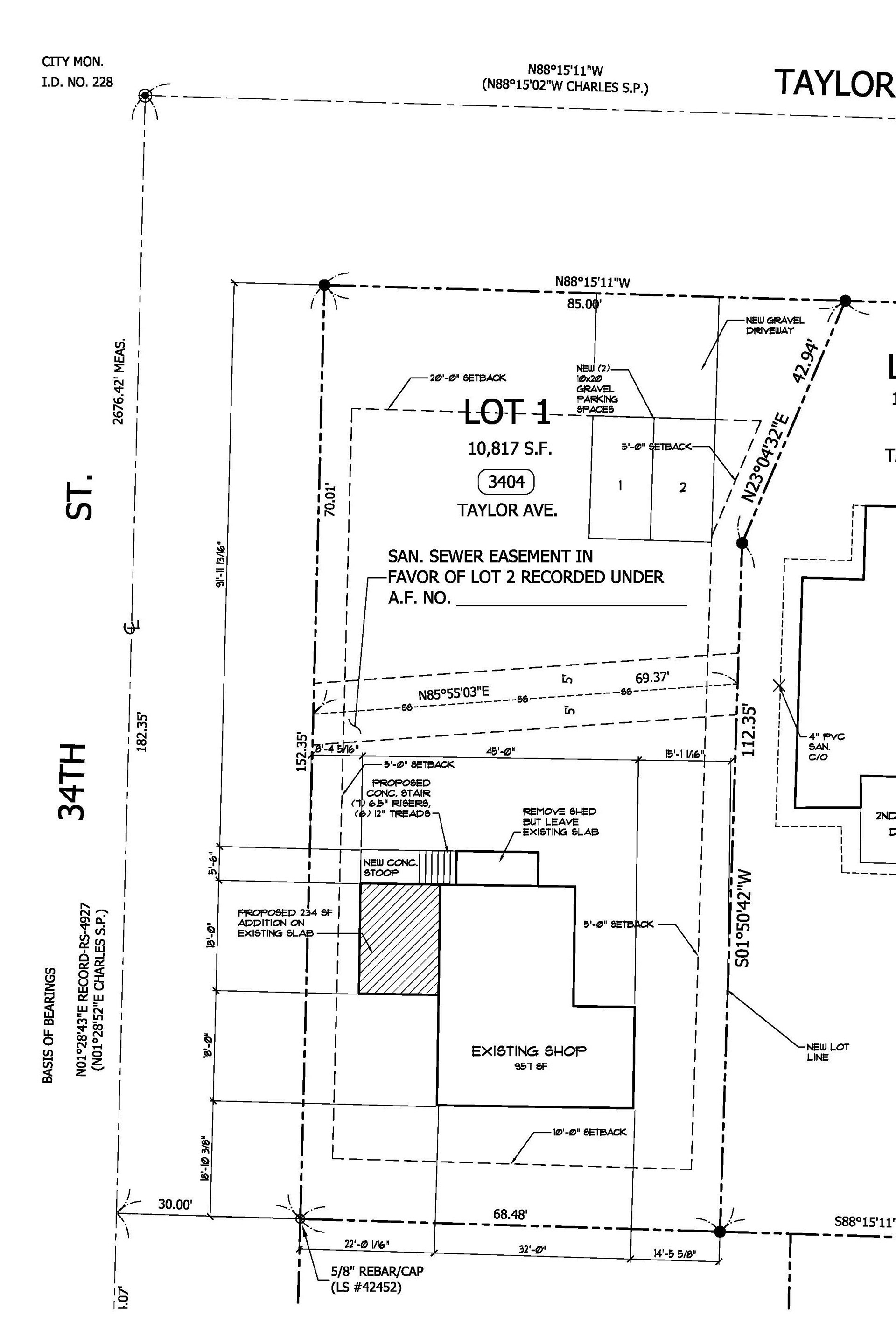
site plan
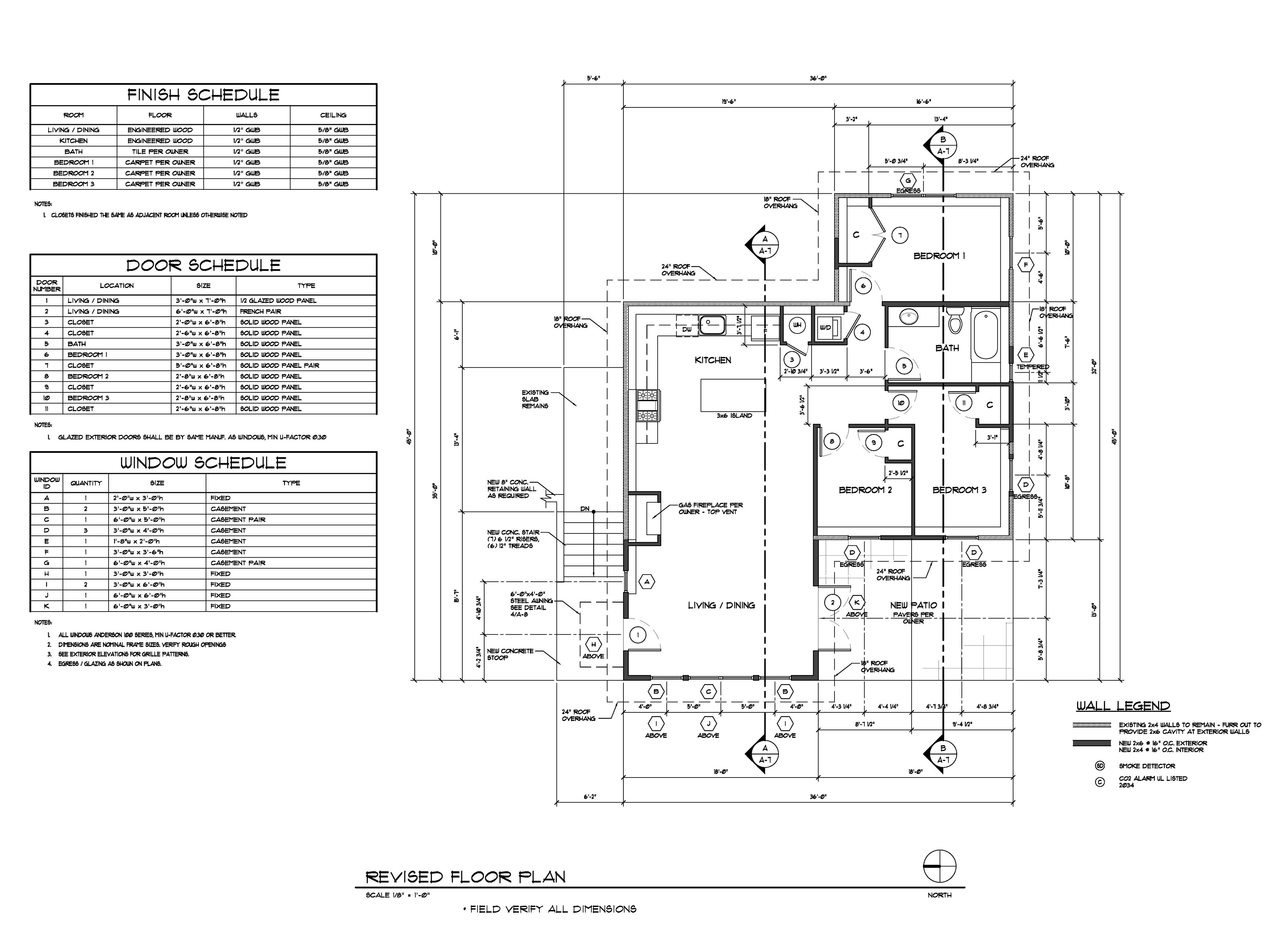
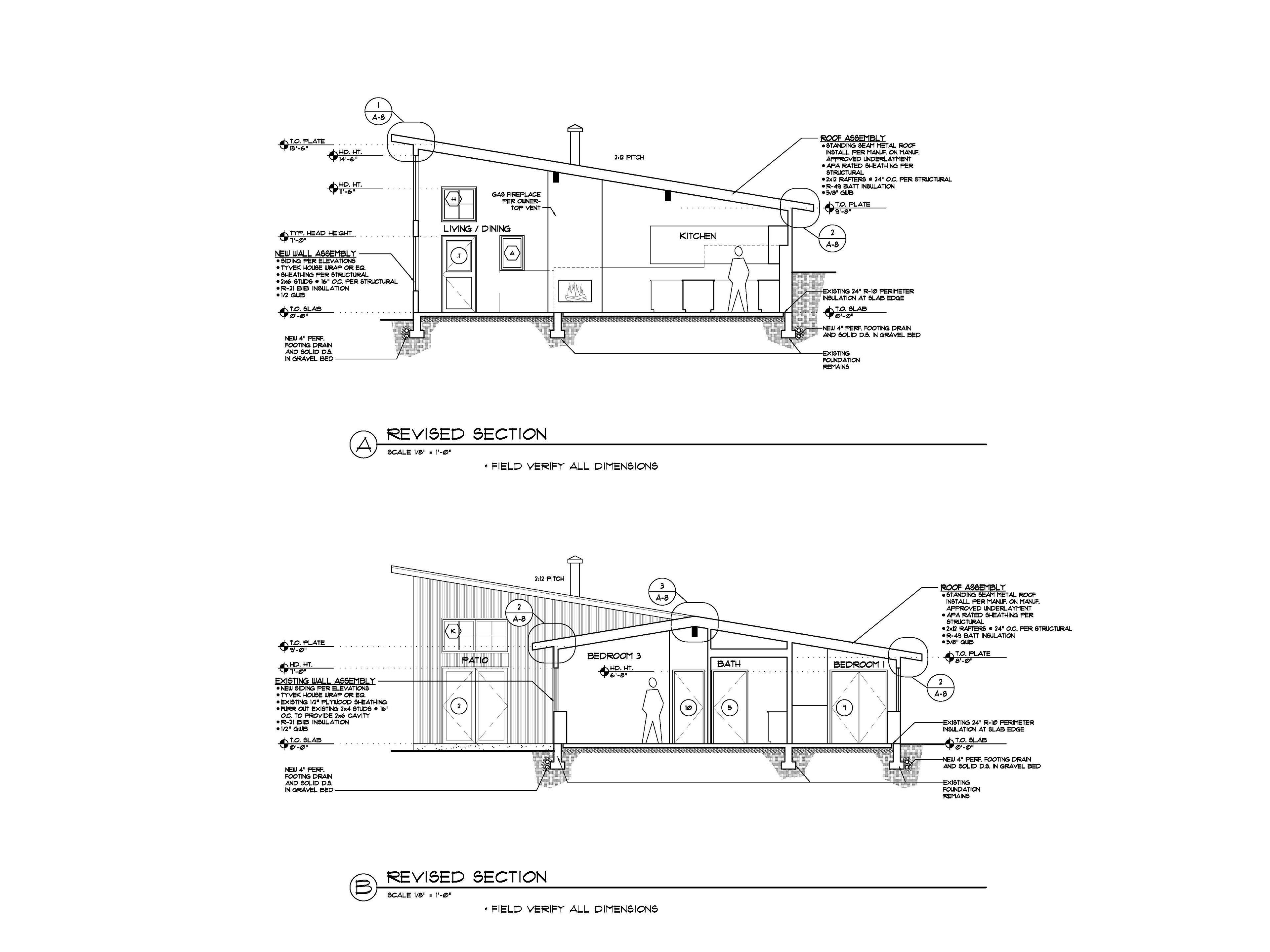
sections
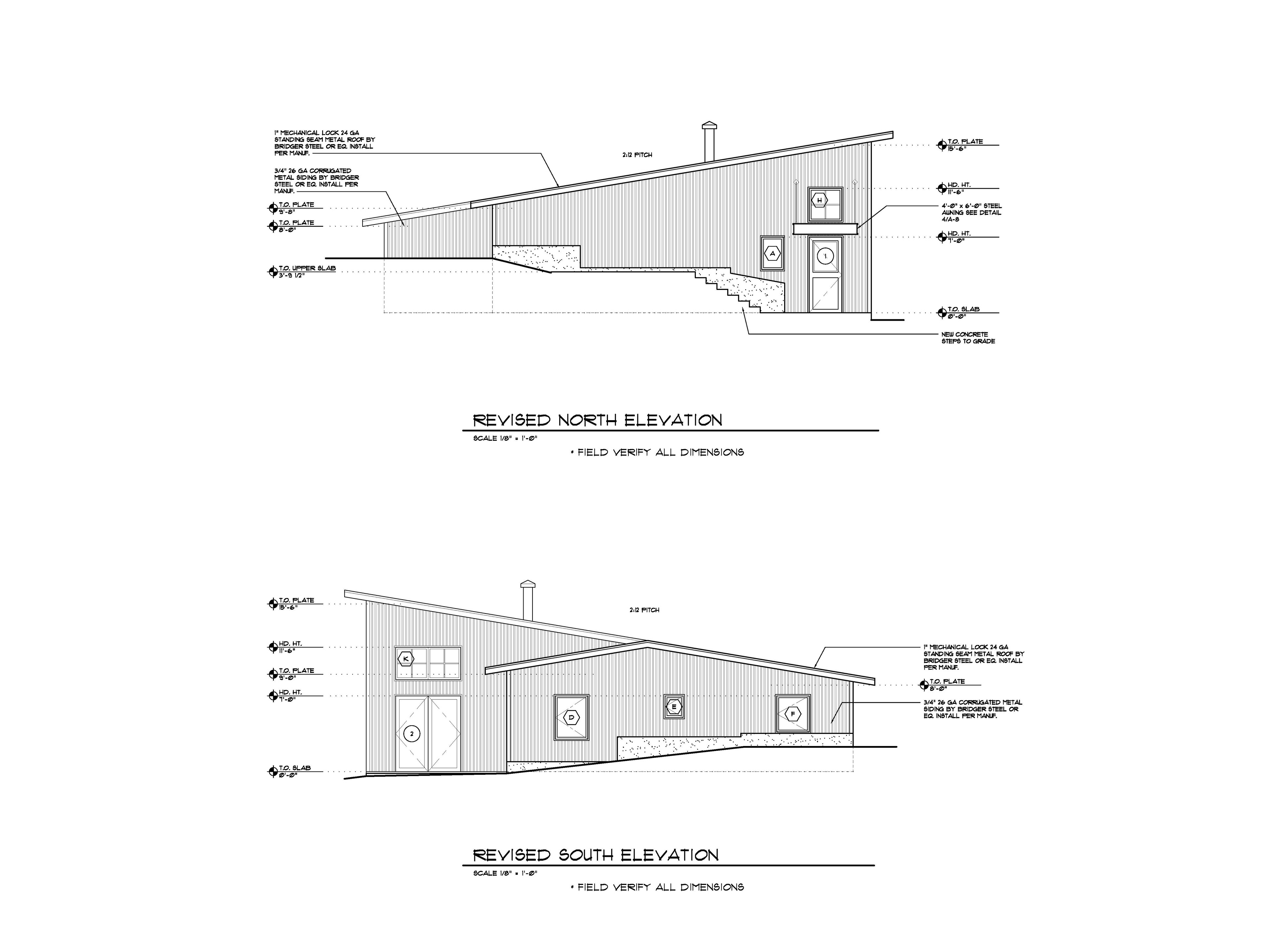
elevations
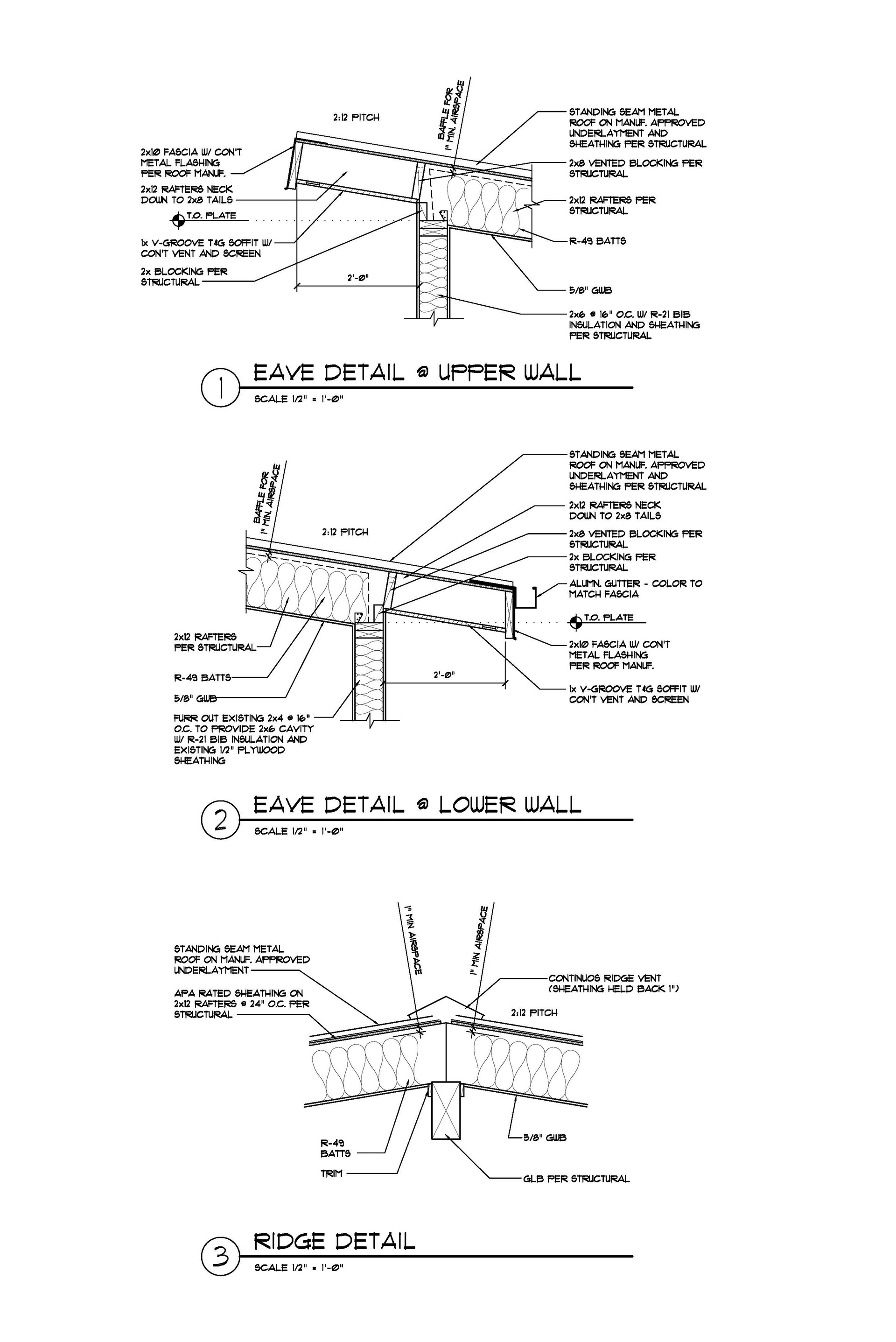
details
